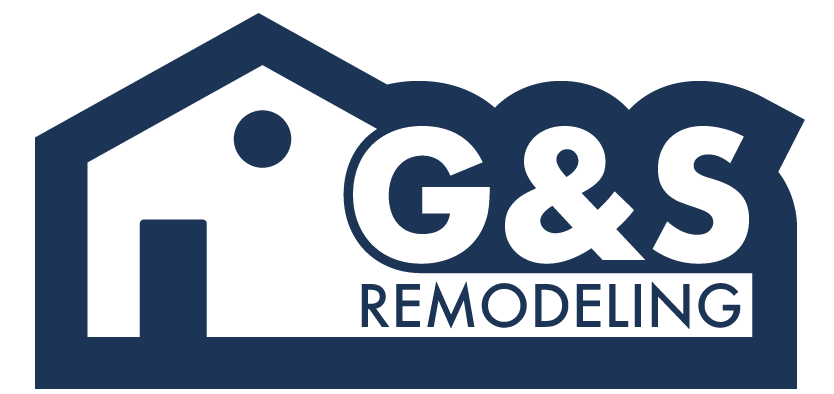Maximizing space in your home can feel challenging, especially when rooms start to feel crowded or your family’s needs evolve. Whether you’re dealing with a growing family, working remotely, or want to improve functionality, the right home addition design ideas can drastically transform your living space.
This blog explores ten creative ways to maximize your home’s square footage. From clever layouts to multifunctional spaces, you’ll discover how to bring style and practicality into your home. Keep reading for expert advice on home addition planning and see how working with experienced home addition contractors ensures stunning results!
10 Space-Saving Design Ideas for Your Home Addition
When done thoughtfully, a home addition can improve your home’s flow and create the extra space you need. Here are ten inspiring ideas to get started:
1) Add a Sunroom for Light and Leisure
A sunroom is a versatile space that brings the outdoors in. Enjoy natural light year-round while using the space as a reading nook, yoga retreat, or breakfast corner. Choose energy-efficient glass and materials to keep the room comfortable in all seasons.
2) Create a Multi-Purpose Guest Room
If you need an extra bedroom occasionally, consider building a guest room that doubles as a home office or hobby space. Fold-out beds and built-in desks can seamlessly transform the room depending on your needs.
3) Build a Second Story
If your lot size limits you, build up instead of out. A second-story addition can offer space for new bedrooms, a playroom, or even a private home library. Work with skilled home addition contractors to design a layout that feels cohesive with your existing home.
4) Extend the Kitchen with a Pantry
A kitchen extension with a walk-in pantry can revolutionize how you store and use ingredients. Add smart shelving to maximize vertical storage and keep everyday items within easy reach.
5) Construct a Mudroom
A mudroom addition can help keep your home organized and mess-free. To make coming and going easier for everyone, include cubbies, benches, and hooks for shoes, coats, and other essentials.
6) Design an Open-Plan Family Room
An open-plan family room addition creates a hub for relaxation and connection. It’s perfect for entertaining and offers more space to spread out. Be sure to plan furniture placement ahead of time to maintain a cohesive look.
7) Add a Garage with Storage Options
Expanding your garage adds not just car space but also room for storage. Include overhead racks, cabinets, and wall hooks to organize everything from bikes to tools.
8) Transform Attic Space
Don’t underestimate the attic. Converting it into a cozy bedroom, fitness area, or writing retreat can be a cost-effective way to maximize unused square footage. Insulation and ventilation are key for comfort.
9) Upgrade to a Wraparound Porch
Extend your living space outdoors with a wraparound porch. This stylish addition increases space for relaxation, socializing, and enjoying fresh air while adding curb appeal to your home.
10) Add a Bathroom for Convenience
Adding another bathroom can ease the morning rush and add value to your home. Work with experienced professionals during home addition planning to ensure the plumbing and layout are done efficiently.
Why It’s Worth Working with Professionals
Planning and building a home addition is no small job. From design to construction, countless decisions can impact the final outcome. That’s why turning to skilled home addition contractors makes all the difference.
Professionals bring years of experience, ensuring your project is done right and meets all local regulations. They help with meticulous planning, spot potential issues before they become costly mistakes, and stick to your budget and timeline. With their expertise, your vision becomes a reality, and every detail is handled with care.
Transform Your Home with G&S Remodeling
At G&S Remodeling, we specialize in creating beautiful, practical, and personalized home additions that make your housework better for you. With years of expertise in home addition planning, we’re dedicated to delivering solutions that blend seamlessly with your existing space. Whether you need a sunroom, second-story, or efficient mudroom, our team ensures your project is tailored to your needs and designed to add lasting value.
What sets us apart is our commitment to quality and collaboration. We understand that home additions are significant investments, and we work with you every step of the way to exceed your expectations. It’s not just about more space — it’s about creating a home you truly love. Connect with our team and learn more!






